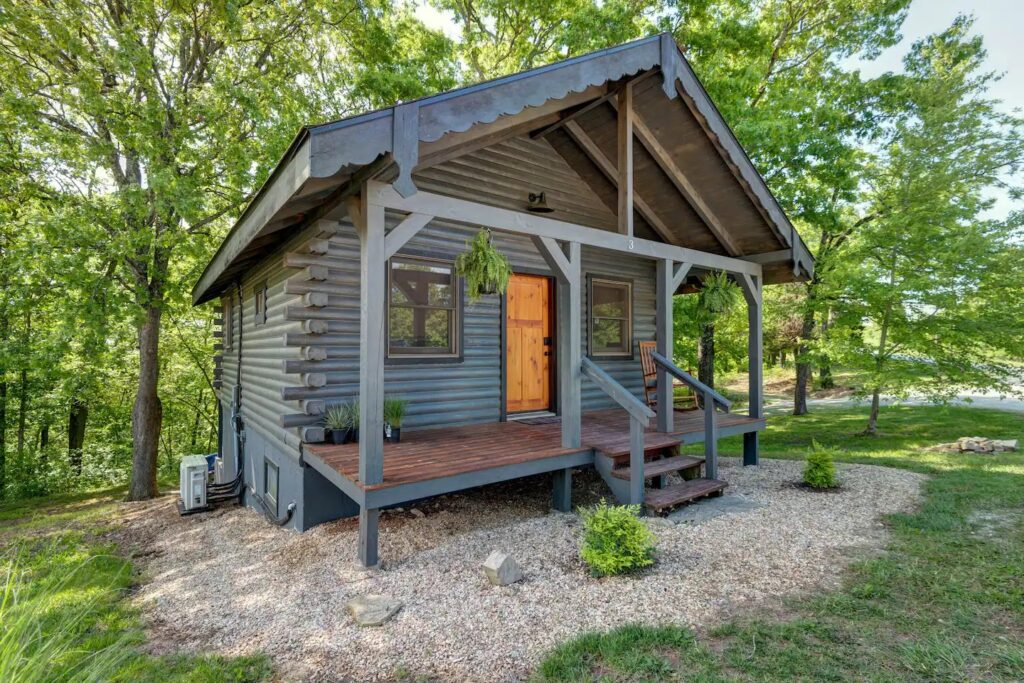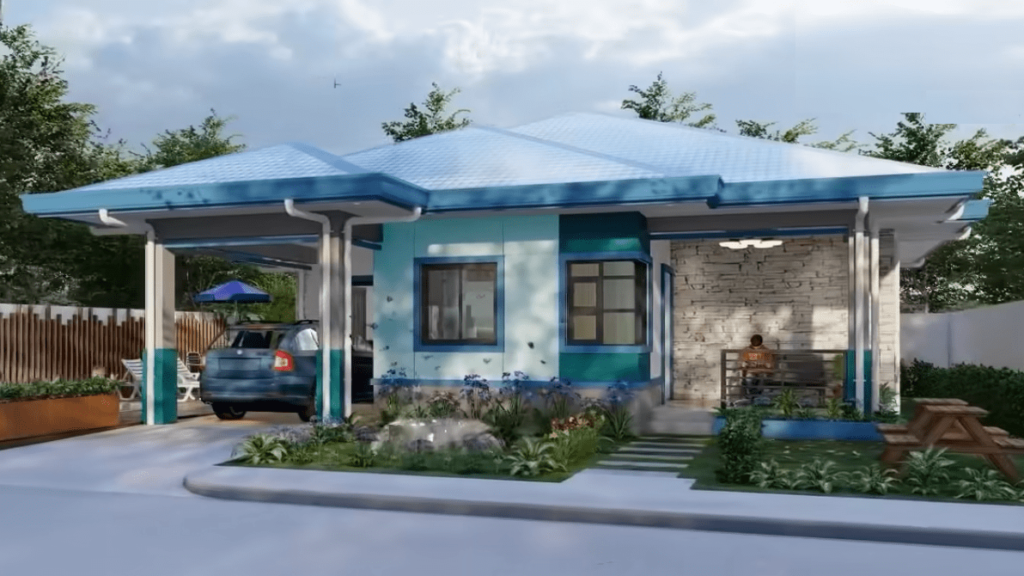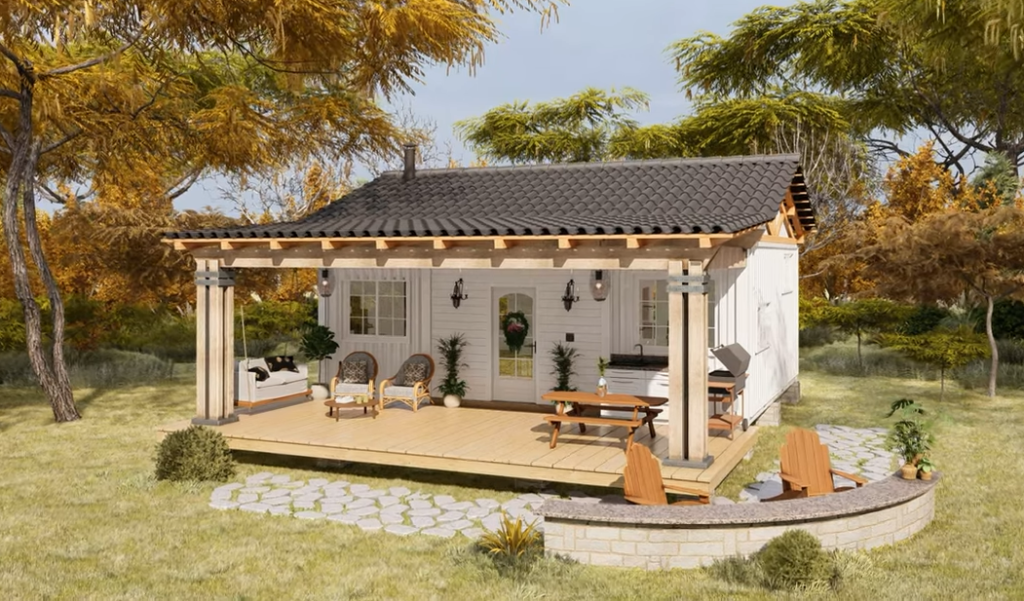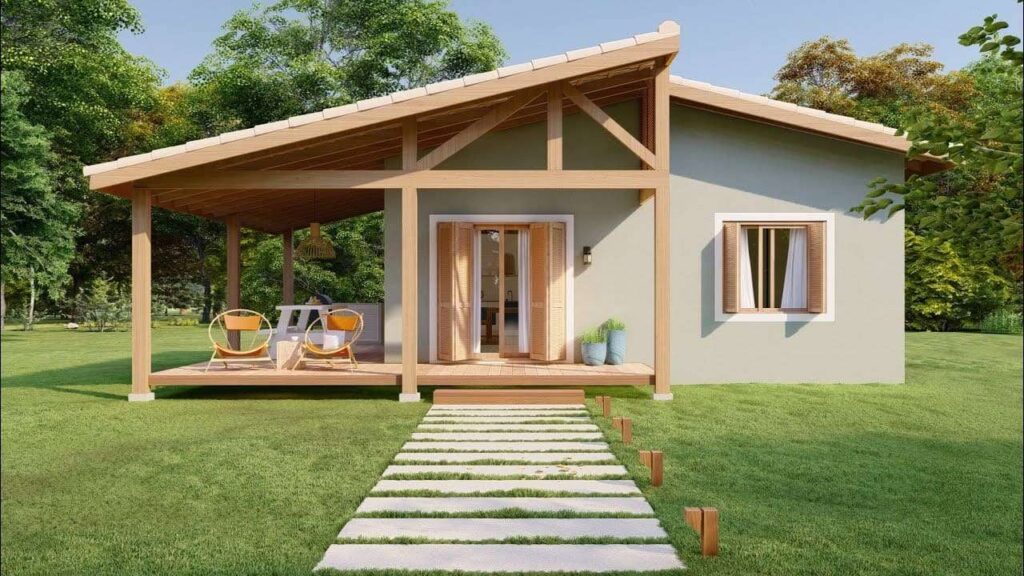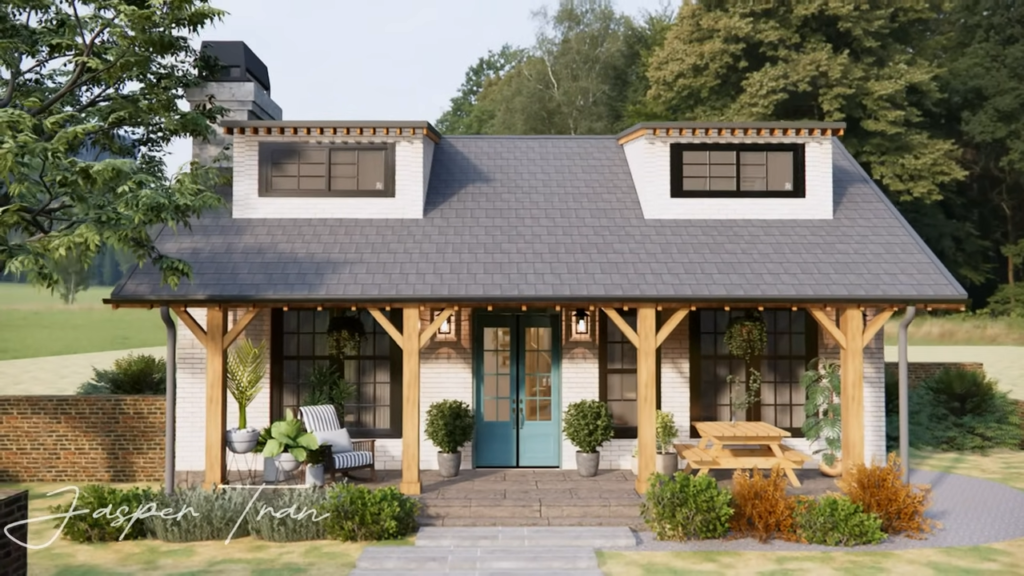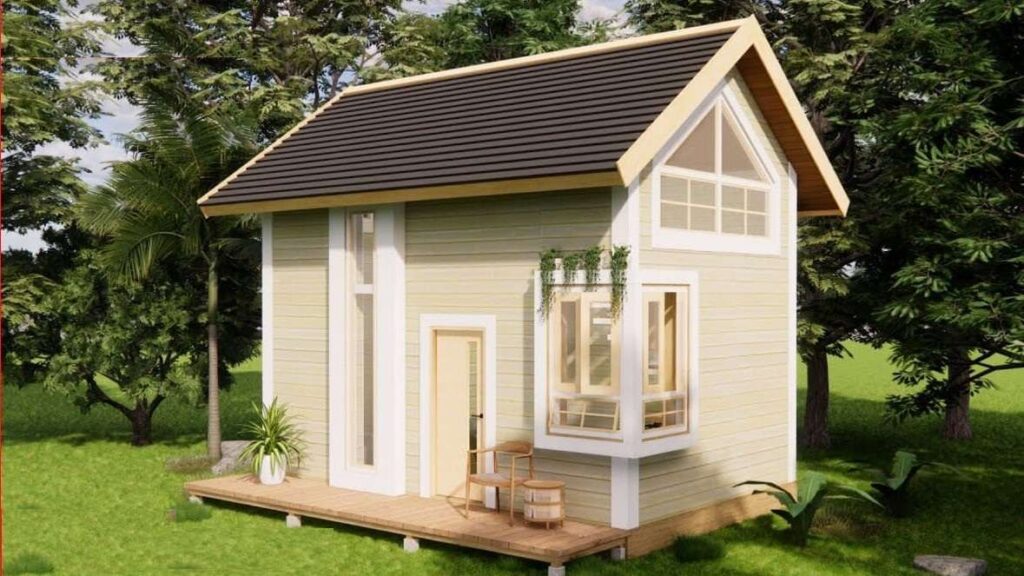In today’s world, where space is a luxury and housing prices are soaring, the idea of small living is gaining popularity. Small houses offer numerous benefits, from lower utility bills to reduced maintenance costs and a more intimate and cozy living environment. The small house featured in this article, measuring only 76.5 sq.m /823 sq.ft, is a perfect example of how intelligent design and efficient use of space can create a comfortable and stylish home. From the inviting front porch to the well-designed kitchen, every inch of this compact abode has been carefully considered to maximize functionality and aesthetic appeal.
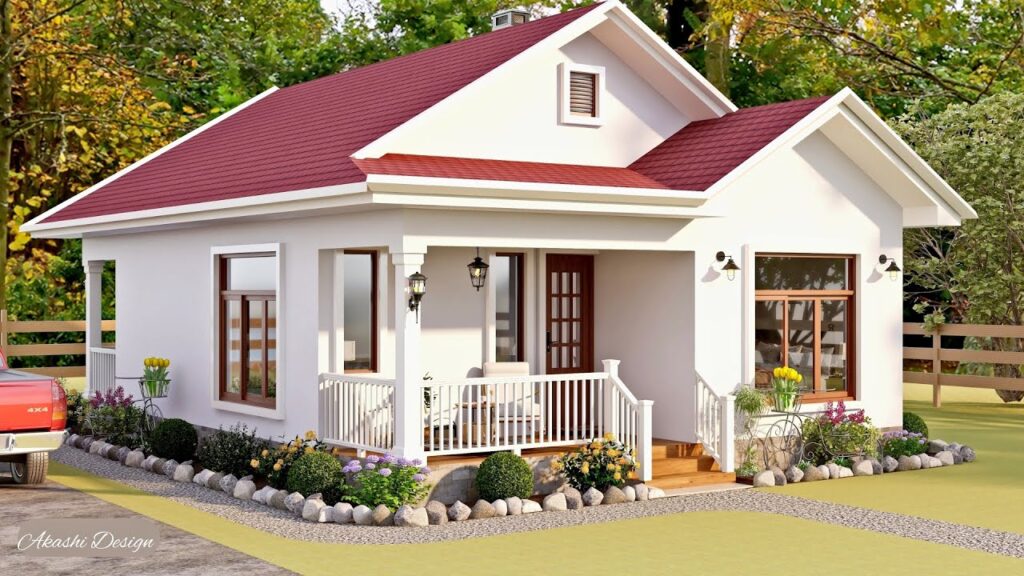
Front Porch: A Welcoming Entrance
As you approach this charming small house, you are greeted by a cozy front porch. This outdoor space, complete with a fireplace, serves as an ideal spot to relax and enjoy the outdoors, whether you are sipping your morning coffee, reading a book, or simply taking in the fresh air. The front porch also adds to the curb appeal of the house, making it look warm and inviting.
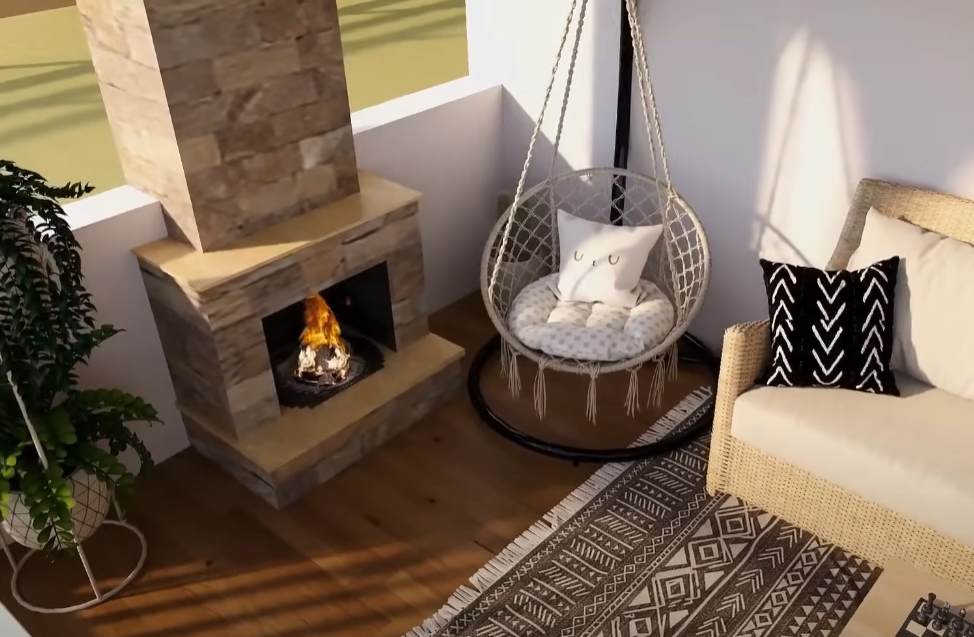
Cozy Fireplace for Outdoor Living
The front porch features a fireplace, which not only adds to the aesthetic appeal but also makes it possible to enjoy the space even during colder months. The fireplace creates a cozy atmosphere, perfect for spending quality time with family and friends. It also serves as a focal point, adding character to the front porch.
Perfect Spot for Relaxation
With comfortable outdoor furniture, including chairs and a small table, the front porch is an ideal spot for relaxation. You can sit back and enjoy the view of your surroundings, read a book, or simply unwind after a long day. The addition of plants and flowers can further enhance the ambiance, making it a tranquil oasis right outside your door.
Utilizing Every Inch of Space
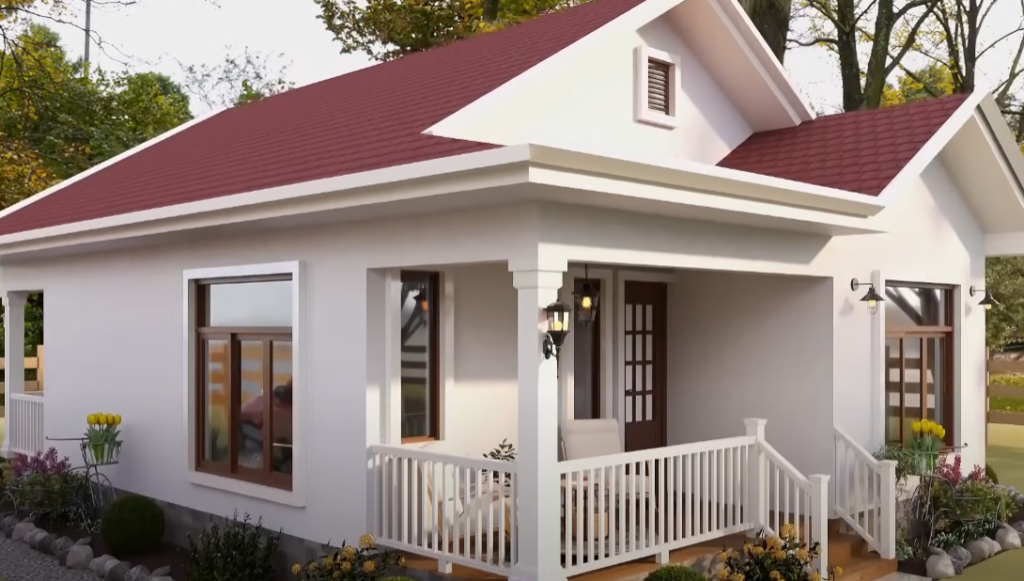
The front porch may seem like a small space, but it has been thoughtfully designed to maximize its functionality. The fireplace is built into the wall, saving valuable floor space. The furniture is also strategically placed to make the most of the area without making it feel cramped. This shows that even a small outdoor space can be utilized effectively with smart design choices.
Living Room: A Cozy Retreat
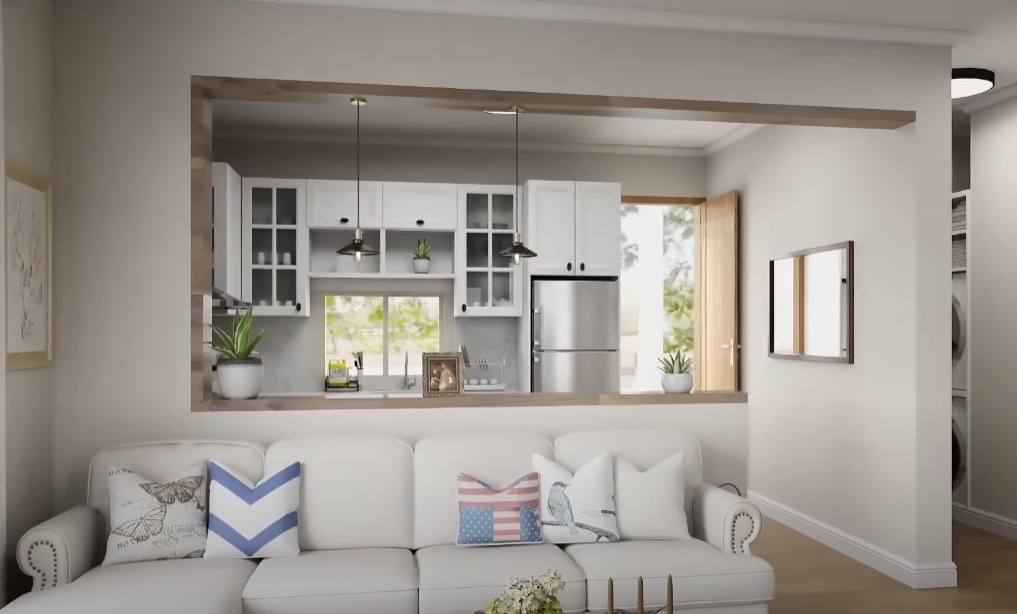
Upon entering the house, you step into a cozy living room that exudes warmth and comfort. The room is anchored by a brick fireplace, adding a touch of rustic charm to the space. Large windows flood the room with natural light, creating a bright and airy atmosphere. Thoughtfully placed furniture, including a comfortable sofa, armchair, and coffee table, invites you to relax and unwind after a long day.
Natural Light for a Brighter Space
The living room features large windows that not only offer a beautiful view of the surroundings but also allow ample natural light to enter the room. This makes the space feel more open and spacious, despite its small size. The use of light-colored furniture and décor further enhances the brightness of the room.
Cozy Fireplace for Added Comfort
The brick fireplace in the living room serves as a focal point, adding character and warmth to the space. It also provides an additional source of heat during colder months, making the living room a cozy retreat all year round. The fireplace is also a great way to add some texture and visual interest to the room.
Thoughtful Furniture Placement
The living room may seem small, but it has been designed to accommodate all the necessary furniture without making it feel cluttered. The sofa and armchair are placed facing each other, creating a conversation area. The coffee table is placed in the center, providing a convenient spot for drinks and snacks. This layout makes the most of the available space while still allowing for easy movement around the room.
Kitchen: Efficient and Stylish
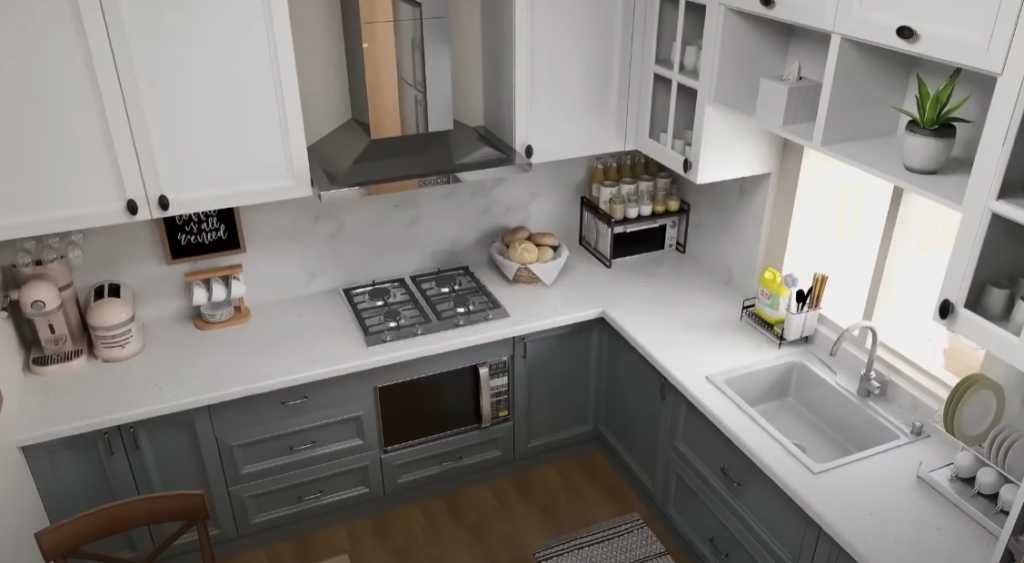
The kitchen in this small house is a perfect example of how intelligent design can make even the smallest of spaces functional and stylish. The kitchen features ample storage, space for a small dining table, and all the necessary appliances, making it a practical and efficient space.
Ample Storage Space
One of the most impressive aspects of the kitchen is the amount of storage it offers. The cabinets are built into the walls, utilizing every inch of available space. The overhead cabinets provide additional storage, while the open shelves allow for easy access to frequently used items. The kitchen island also serves as a storage unit, with drawers and cabinets underneath.
Space for a Small Dining Table
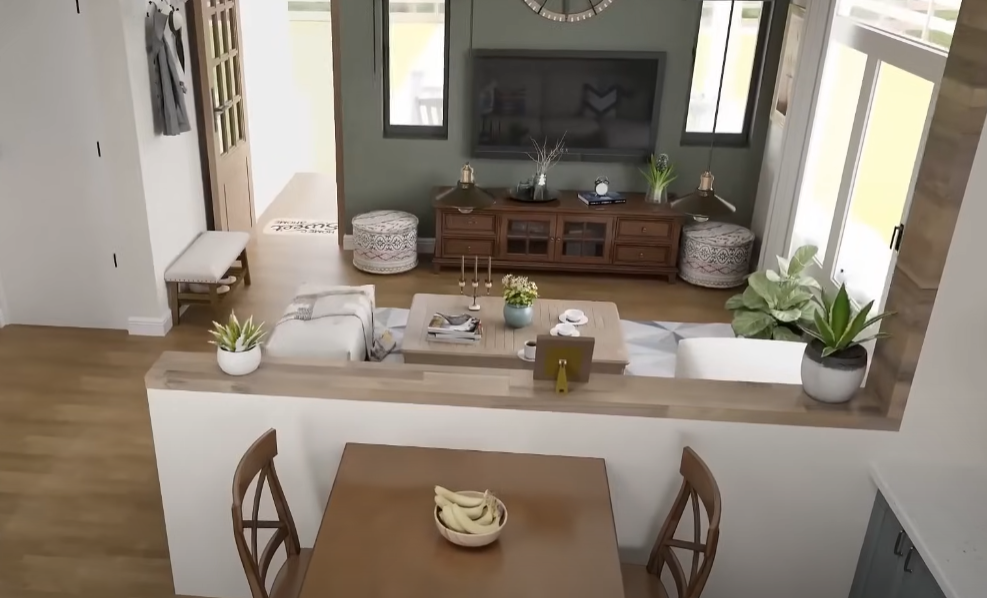
Despite its compact size, the kitchen has enough space to accommodate a small dining table. This makes it possible to have meals in the kitchen without having to use the living room or the front porch. The dining table also serves as an additional workspace, making meal prep and cooking more convenient.
Efficient Use of Appliances
The kitchen is equipped with all the necessary appliances, including a stove, oven, refrigerator, and dishwasher. These appliances are strategically placed to make the most of the available space. The sink is located next to the window, allowing for natural light to enter while doing dishes. The stove and oven are placed next to each other, making it easier to transfer food from one to the other.
Bedroom: A Cozy Haven
The bedroom in this small house is a cozy haven, designed to provide comfort and relaxation. It features a walk-in wardrobe, a full bathroom, and a laundry area, making it a self-sufficient space.
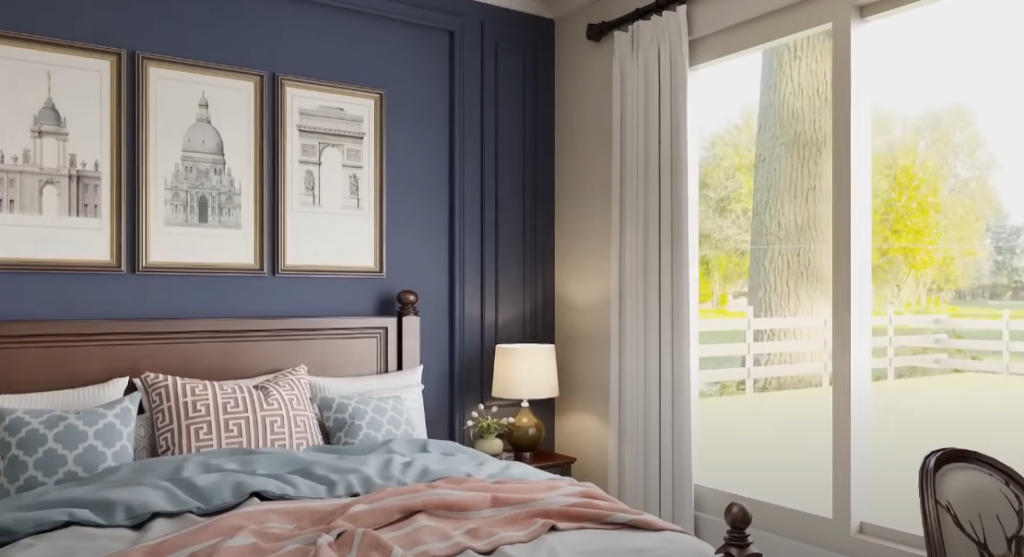
Walk-In Wardrobe for Efficient Storage
The bedroom has a walk-in wardrobe, providing ample storage space for clothing and accessories. The wardrobe is designed to maximize vertical space, with shelves and hanging rods reaching up to the ceiling. This allows for more storage without taking up valuable floor space.
Full Bathroom for Convenience
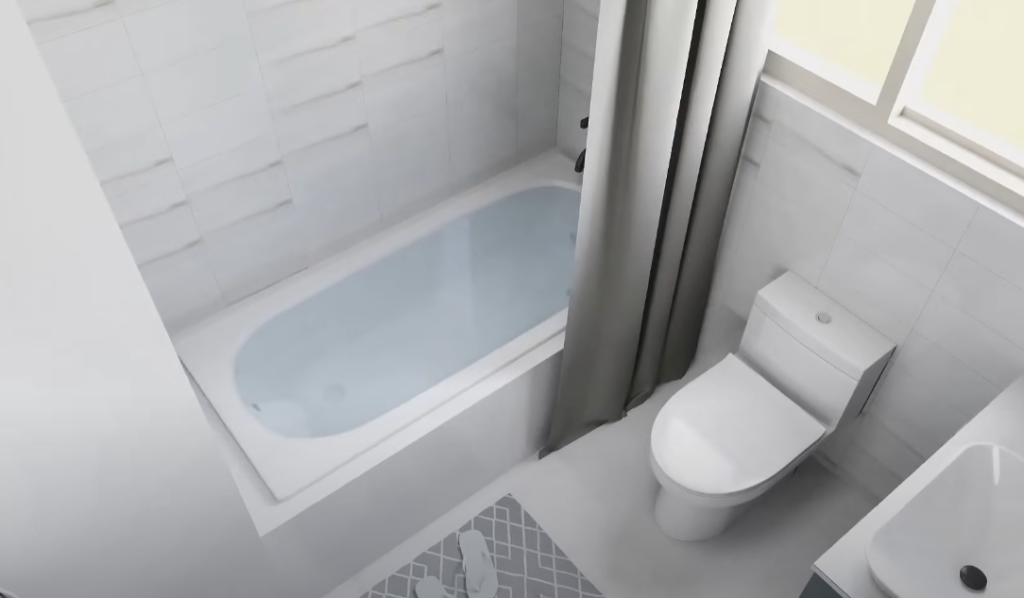
The bedroom has a full bathroom attached, making it a self-sufficient space. This eliminates the need to share a bathroom with other areas of the house, providing more privacy and convenience. The bathroom is designed to make the most of the available space, with a shower, toilet, and sink all neatly arranged.
Laundry Area for Added Functionality
The bedroom also has a laundry area, complete with a washer and dryer. This makes it possible to do laundry without having to leave the room, adding to the functionality of the space. The laundry area is tucked away in a corner, making it less visible and keeping the bedroom clutter-free.
Conclusion: Small Yet Perfectly Designed
In conclusion, this small house is a perfect example of how intelligent design and efficient use of space can create a comfortable and stylish home. From the inviting front porch to the well-designed kitchen, every inch of this compact abode has been carefully considered to maximize functionality and aesthetic appeal. With its thoughtful layout and clever storage solutions, this small house proves that size does not determine the comfort and style of a home.
