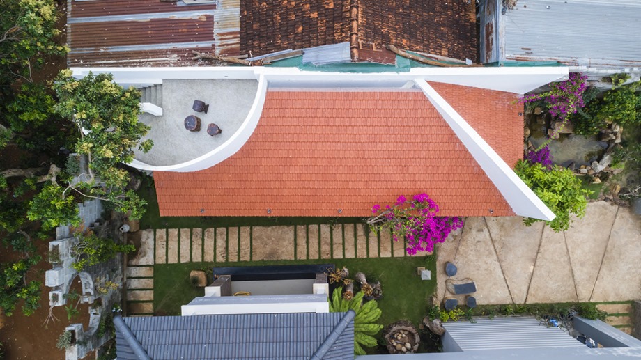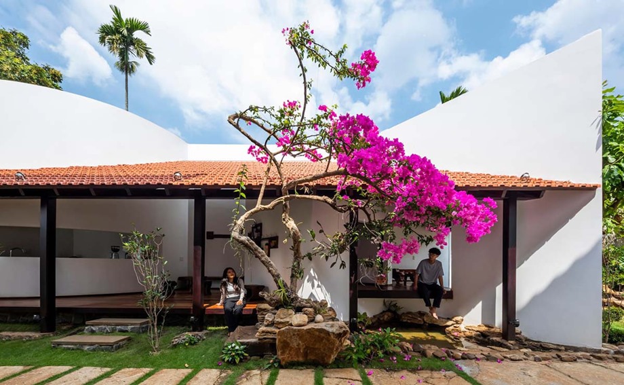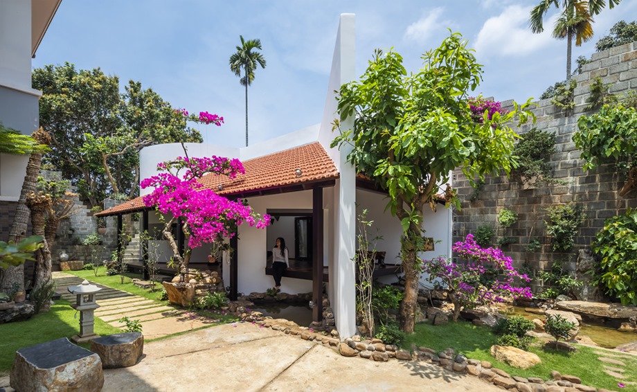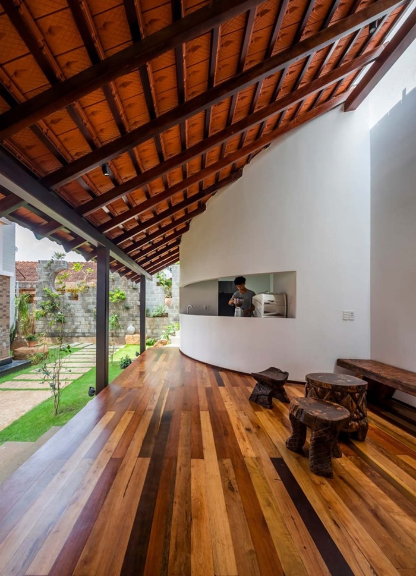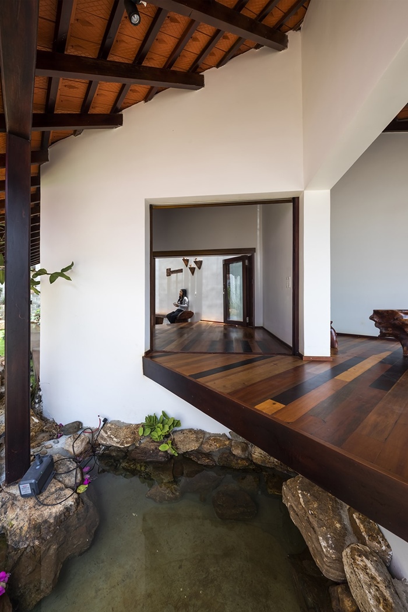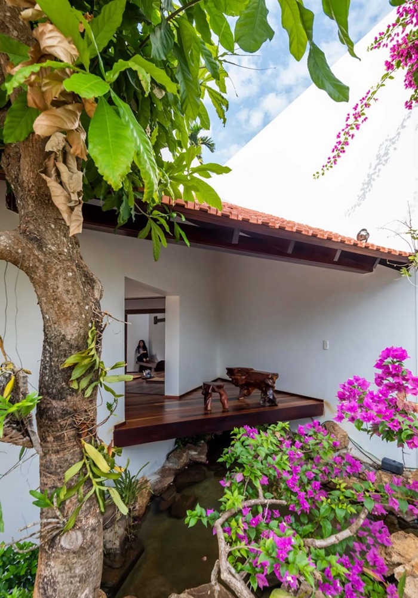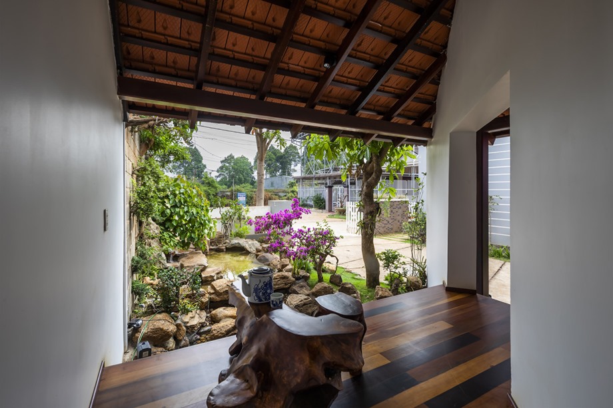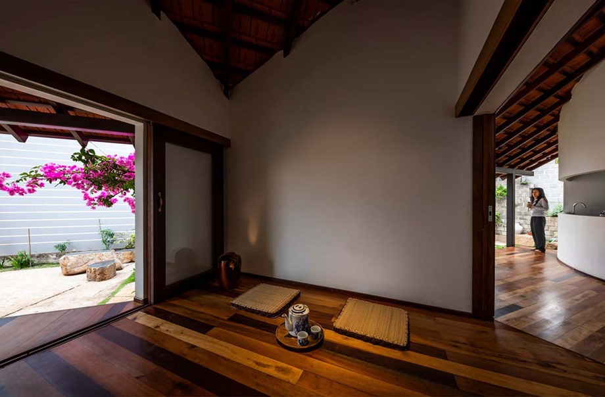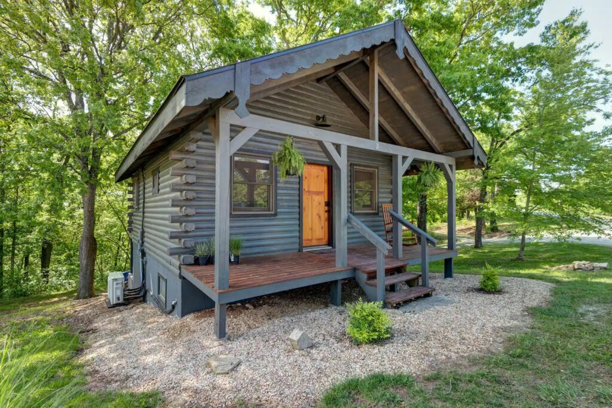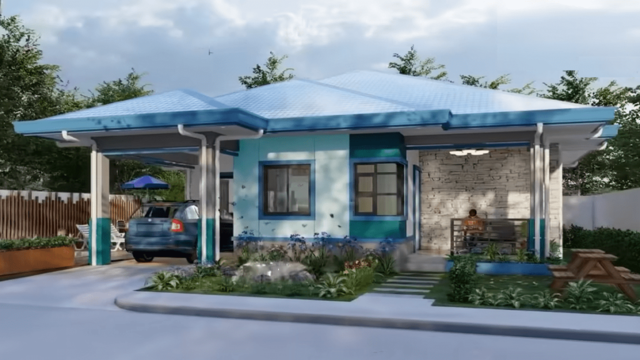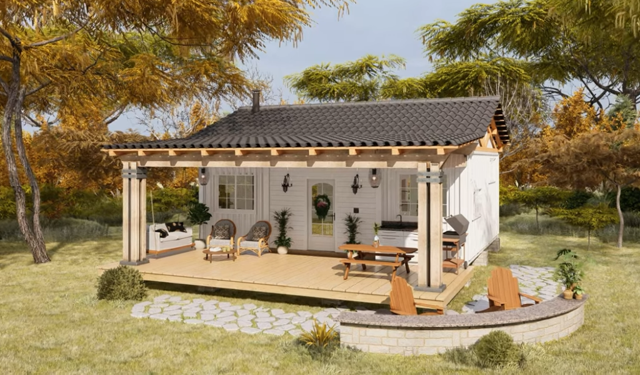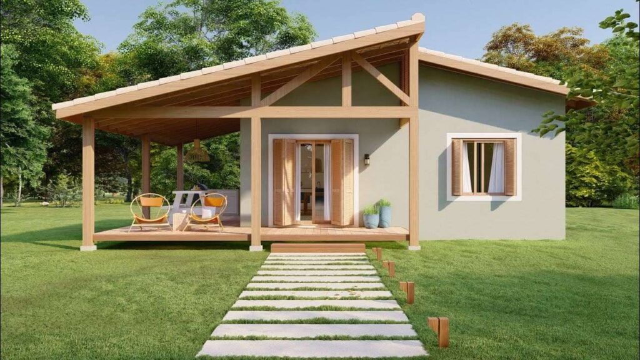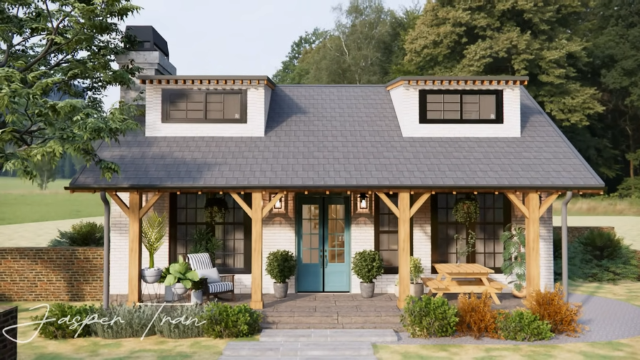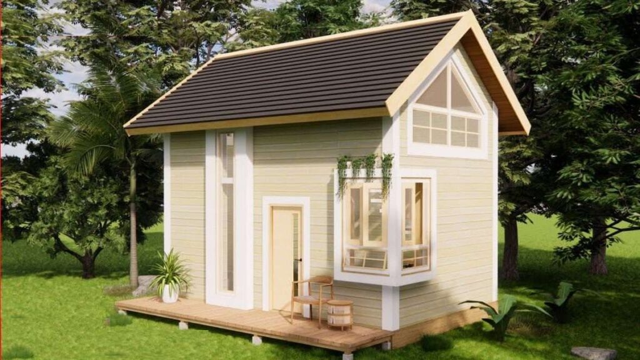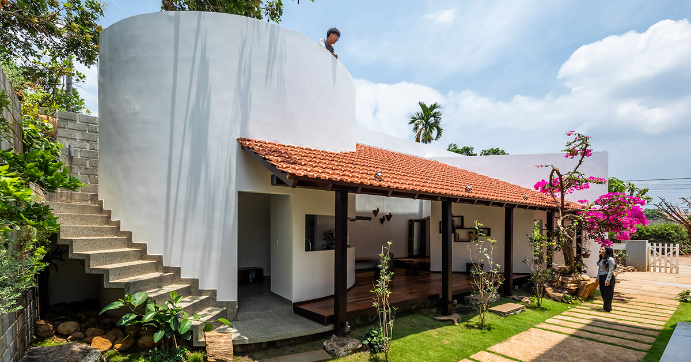 Old memories in an old house Sometimes it still smells good in my heart. Maybe it’s because of familiarity when I was a child that I haven’t forgotten. Or some advantages of traditional house designs that make you like them? New home owners Some houses therefore apply old wisdom. Let’s merge together. For example, this house project in Vietnam was born from the idea that If we look at it superficially You will see that it is a modern house with an unusual design with curved walls and a wide terrace. But in reality, it is a combination of two architectural styles: a house with a wide terrace. traditional vietnamese and the stilt houses of the indigenous people of the Central Highlands.
Old memories in an old house Sometimes it still smells good in my heart. Maybe it’s because of familiarity when I was a child that I haven’t forgotten. Or some advantages of traditional house designs that make you like them? New home owners Some houses therefore apply old wisdom. Let’s merge together. For example, this house project in Vietnam was born from the idea that If we look at it superficially You will see that it is a modern house with an unusual design with curved walls and a wide terrace. But in reality, it is a combination of two architectural styles: a house with a wide terrace. traditional vietnamese and the stilt houses of the indigenous people of the Central Highlands.
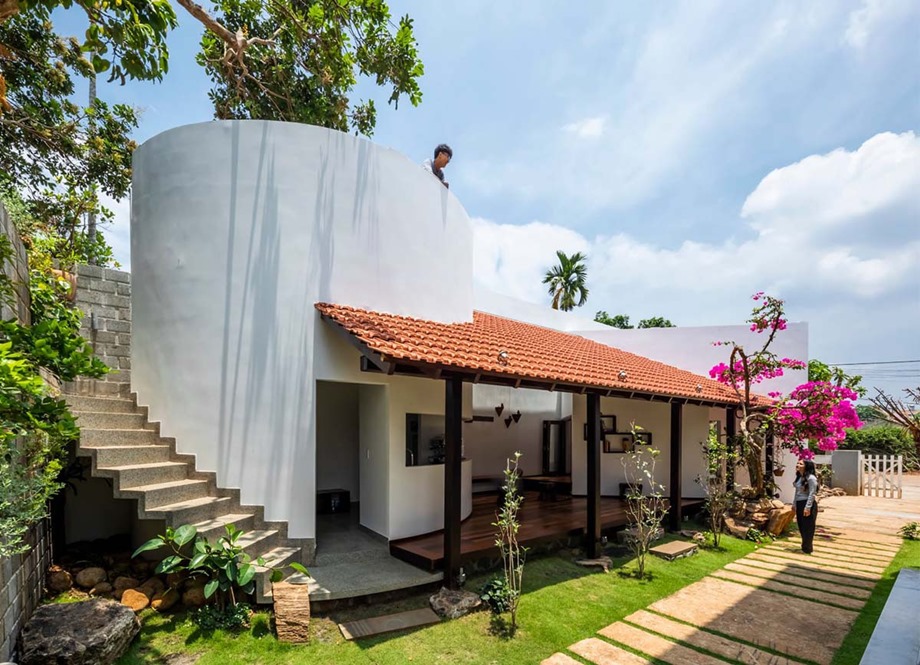
The house has an area of 50 sq m, located in a 400 sq m garden area next to the family’s main house in Buon Ma Thuot City (Dak Lak). The owner said that this small house was built as an addition. To be used as a quiet work and guest space, independent of the main house. And at the same time, it is a place for recreation for members. The group of architects called the project Nhà thảo bạt, or a house with a terrace as a transitional space. Place to welcome guests Attend a party or rest together with the main house This type of house is often found in southern areas.
